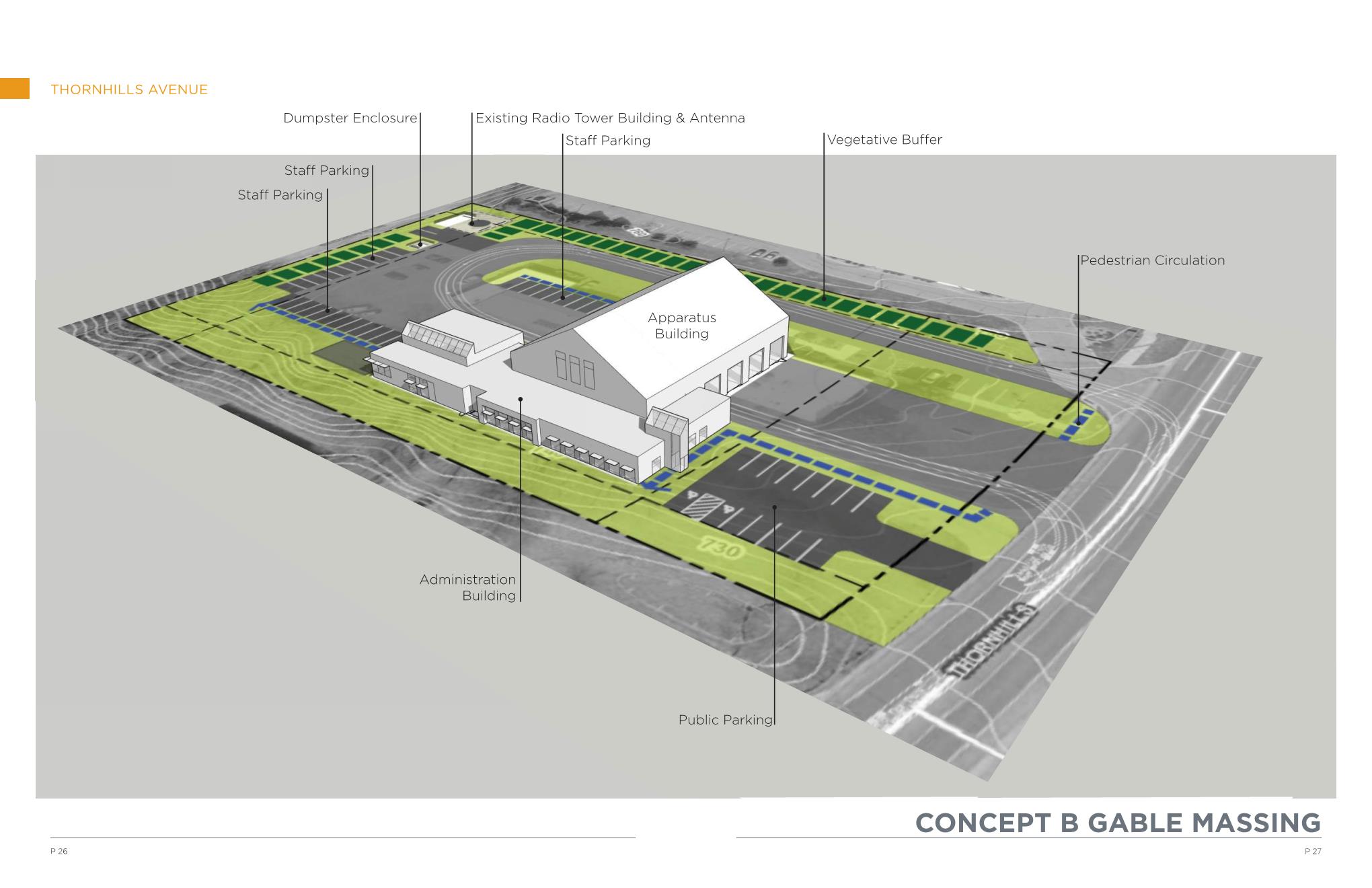
Designing Safe Spaces: Architectural Considerations for Fire Station Design
Fire stations are the backbone of our communities.
Fire stations provide crucial services to safeguard lives and property in our communities.
Ensuring the safety and well-being of firefighters is of utmost importance in fire station design. The design and construction of fire stations go beyond mere aesthetics. Good fire station design prioritizes safety, efficiency, and functionality to support the firefighters’ mission.
Architecture plays a crucial role in creating safe spaces that optimize firefighters’ operations and well-being. As architects, our understanding of the many considerations for fire stations is essential to create safe and effective spaces.
Location and Response Times
Selecting the right location for a fire station is the first step in ensuring its effectiveness. An optimal fire station location will minimize response delays and enhance emergency services’ response time.
Choosing an appropriate location for a fire station involves careful evaluation of several factors. Proximity to residential and commercial areas is vital to minimize response time during emergencies.
The site must provide ample space for maneuvering large fire apparatus and equipment. An adequate turning radius and clear access points are essential to prevent delays during emergencies. Sites should be analyzed to determine if drive-through bays are possible, and if there is space for adequate aprons.
If a site has been identified, a “run-time analysis” using fire department data can establish the probable response times for that location. Multiple sites can be analyzed and compared using run-time data.
Efficient Space Planning: Hot-Warm-Cold Zones
Efficient space planning and proper adjacencies and zones is crucial for fire operations. Careful consideration of the workflow and the natural progression of activities will help minimize response times and enhance the team’s coordination during emergencies.
New station design trends identify and require three zones within a building: Red (hot); Yellow (transition); and Green (cold) zones. The hot zone is the area of the station that has equipment and apparatus that may have been exposed to carcinogens while responding to a call. The living and command area of the station is called the cold zone. This area needs to be as clean as possible from contamination. The warm zone is the transition zone where firefighters can cleanse themselves from carcinogens before entering the cold zone. It will also contain dedicated decontamination areas for cleaning equipment and removing hazardous materials after firefighting operations.
Fire Stations are Essential Facilities (IBC)
Fire stations are an Essential Facilities. An essential facility is assigned Risk Category IV per the International Building Code. Risk Category is the categorization of buildings and other structures for determination of flood, wind, snow, ice, and earthquake loads based on the risk associated with unacceptable performance. The Risk Category IV factor increases the design loads and in turn makes the building stronger to withstand severe weather and protect its occupants.
Sustainability and Energy Efficiency
Fire station design can also incorporate sustainability principles to minimize environmental impact and optimize resource efficiency. Energy-efficient building design strategies, such as the integration of renewable energy sources like solar panels and wind turbines, reduce reliance on traditional power sources. Utilizing energy-efficient lighting, HVAC systems, and appliances can significantly lower operational expenses, freeing up resources for other vital needs. Incorporating green spaces and landscaping not only enhances the aesthetics of the fire station but also contributes to biodiversity and environmental well-being.
A commitment to sustainability not only demonstrates responsible practices but also contributes to long-term cost savings for the fire department. Furthermore, sustainable design choices can earn fire stations LEED (Leadership in Energy and Environmental Design) certifications, showcasing the department and the community’s commitment to environmental responsibility and community well-being.
Community Integration
A fire station is not merely a facility; it’s an integral part of the community. Redstone Architects recognizes this significance and incorporates design elements that encourage positive interactions between firefighters and the public they serve. Their fire station designs promote a welcoming and approachable image, strengthening community relations.
The Expertise of Redstone Architects
Redstone Architects is a leading firm committed to helping local firms design safe and innovative fire stations.
Our expertise in fire station design is unmatched, and our commitment to firefighter safety, functionality, and community integration sets us apart as a trusted partner for fire departments and for architects needing our experience in fire station design.
By collaborating with Redstone Architects, local architects can utilize our experience to ensure that their designs prioritize safety, promote efficiency, and provide firefighters with a healthy and supportive environment. From strategic location selection to sustainable building practices, Redstone Architects offers comprehensive services that elevate the standard of fire station design in your local community.
For more information about how Redstone Architects can help you design a state-of-the-art fire station that prioritizes safety and functionality, please contact us. Daniel Redstone would like to hear from you.

