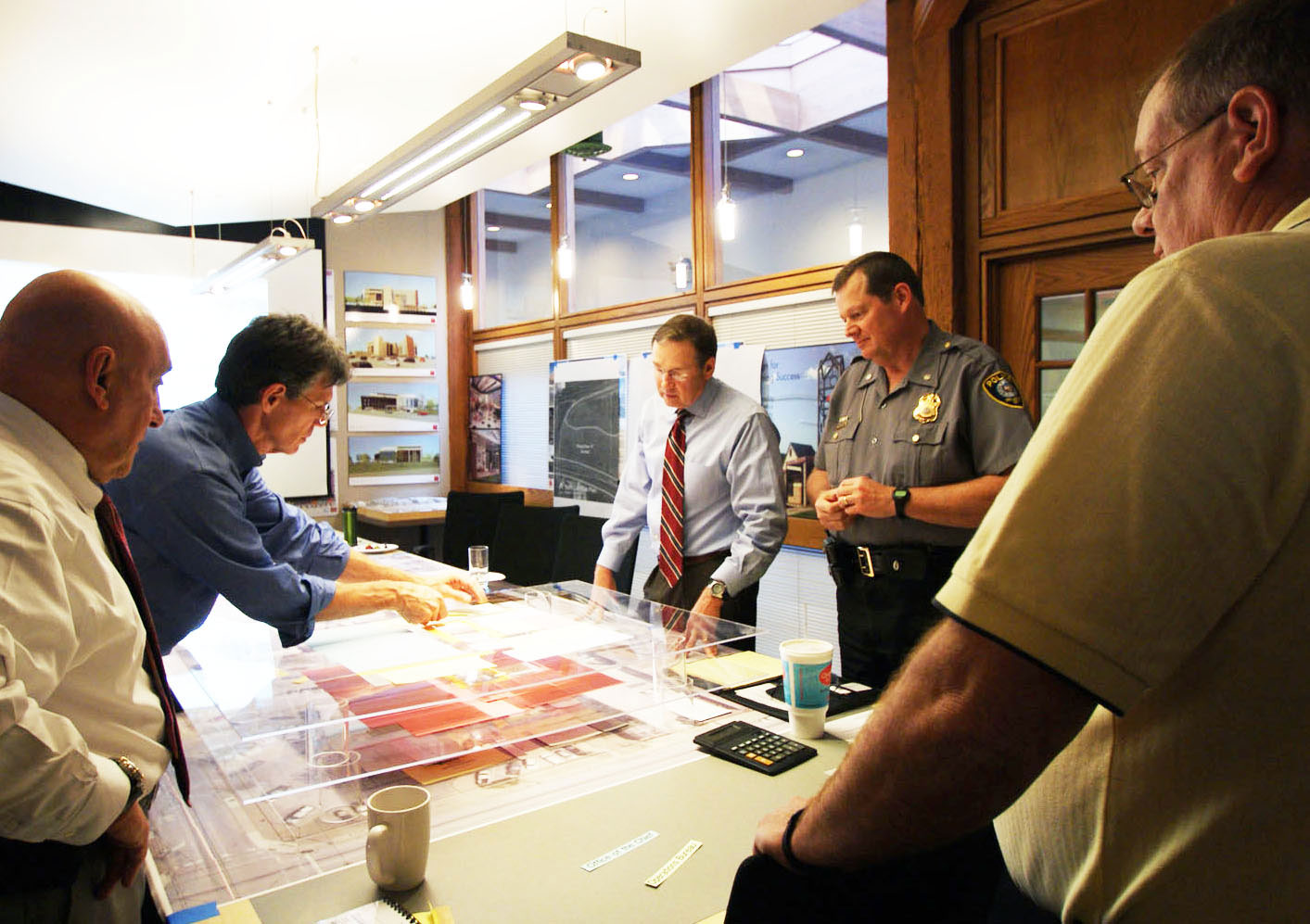Redstone Architects provides a variety of services to help you satisfy your facility needs. During an initial needs assessment and programming phase, we can help you identify the needs and goals of your facility.
Space Needs Analysis and Needs Assessment Studies
As municipal facilities continue to operate well past their planned lifespan, they often become seriously overcrowded, suffer from a lack of sufficient infrastructure (HVAC, electrical, data, and telecommunication) and limp along with outdated security and safety systems. These environments invariably result in a decline in operational efficiency and morale of the user agencies. The first step in any new building project to correct or replace these deficiencies is to conduct a Space Needs Analysis or Needs Assessment.
A thorough Space Analysis Study must be accomplished with the full participation of the users and client. The study will provide a reliable baseline estimate of current and projected space requirements (based upon the industry standard, trends, and client growth), an estimate of the size of the property required for the facility, and initial project cost projections. Conceptual block diagrams identifying adjacencies and workflow may also be developed during the Space Needs Analysis or Assessment phases to provide a visual presentation of the findings.
If the project is to be a renovation, or adaptive re-use project, a condition survey of the existing facilities will identify and document the existing conditions and deficiencies of a facility. Deficiencies in serving the needs of staff, equipment, and the public will be noted. A condition survey will determine the inadequacies of the current environment.

A Space Needs Assessment is the Foundation for a Successful Project
The final Space Needs Assessment study will identify the various functional components, adjacency requirements, security needs, circulation, flow of operations, and individual area requirements. The study will also provide an estimated cost for the project and, when appropriate, an analysis of funding options. The data contained in the study will form a solid foundation for identifying available facility options, funding requirements and if included, possible funding options.
Collaborative Approach to Space Needs Assessments
Our approach applies a collaborative learning technique to the assessment process by combining our knowledge and experience with the users’ background knowledge and experience, situation, and environmental requirements (procedures, organization, structure, and community) to develop a strategic operational plan and a physical facility to implement that plan.

